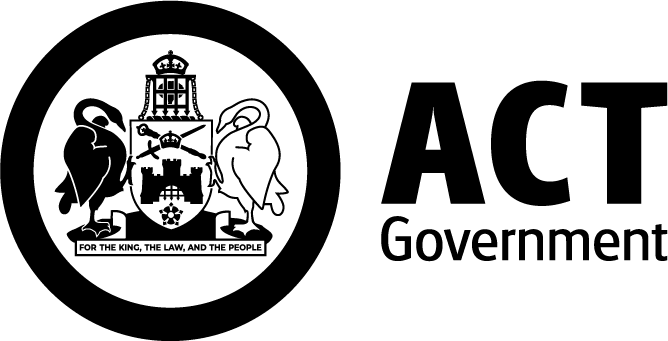The Municipal Infrastructure Standards (MIS) utilise the AusSpec document framework. This framework provides a level of design consistency across all local government jurisdictions in Australia, and reflects the most up-to-date industry practice. A number of local and regional government jurisdictions have adopted the AusSpec document framework as the primary technical framework for their design standards.
The ACT Government has adopted the AusSpec document framework. Each of the MIS documents provide detailed ACT specific technical design guidance for civil and open space assets as well as references to a number of relevant design documents. The MIS documents have been designed to be read in conjunction with these relevant referenced design documents.
The design of municipal assets in the ACT must be in accordance with the Municipal Infrastructure Design Standards. Where any differences in practice exist between referenced design documents and the Municipal Infrastructure Standard, the later will prevail.
For documents related to construction refer to the Municipal Infrastructure Technical Specifications (MITS) website. For standard drawings refer to the Municipal Infrastructure Standard Drawings.
Preface and Guidance documents
These documents provide a preface and additional guidance to the relevant Municipal Infrastructure Standards (MIS). This section also provides a quick reference version tracking sheet. This document provides a quick snapshot to be used with contract documents and provides details of the current MIS version, versions of reference documents, and update notes relative to each MIS.
These documents should be read and used in conjunction with the MIS.
Municipal Infrastructure Standards (MIS)
