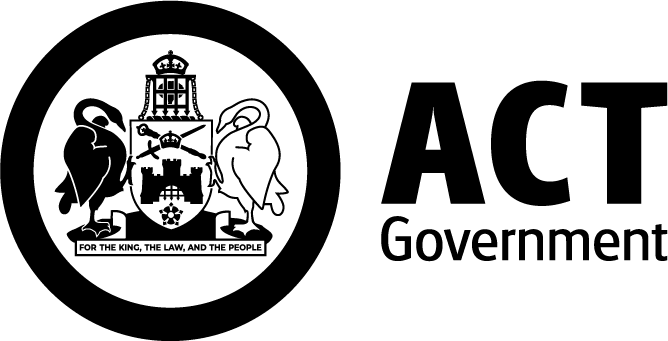Call Mental Health Triage on
1800 629 354
(free call except from mobiles or public phones) or
6205 1065
For a poison emergency in Australia call
13 11 26
The Drug and Alcohol Help Line is available 24-hours, 7 days a week on
5124 9977
For after hours urgent public health matters including environmental health, radiation safety, food poisoning and communicable disease management phone:
(02) 6205 1700
24 hour health advice
1800 022 222
Emergency help
during flood or storms
